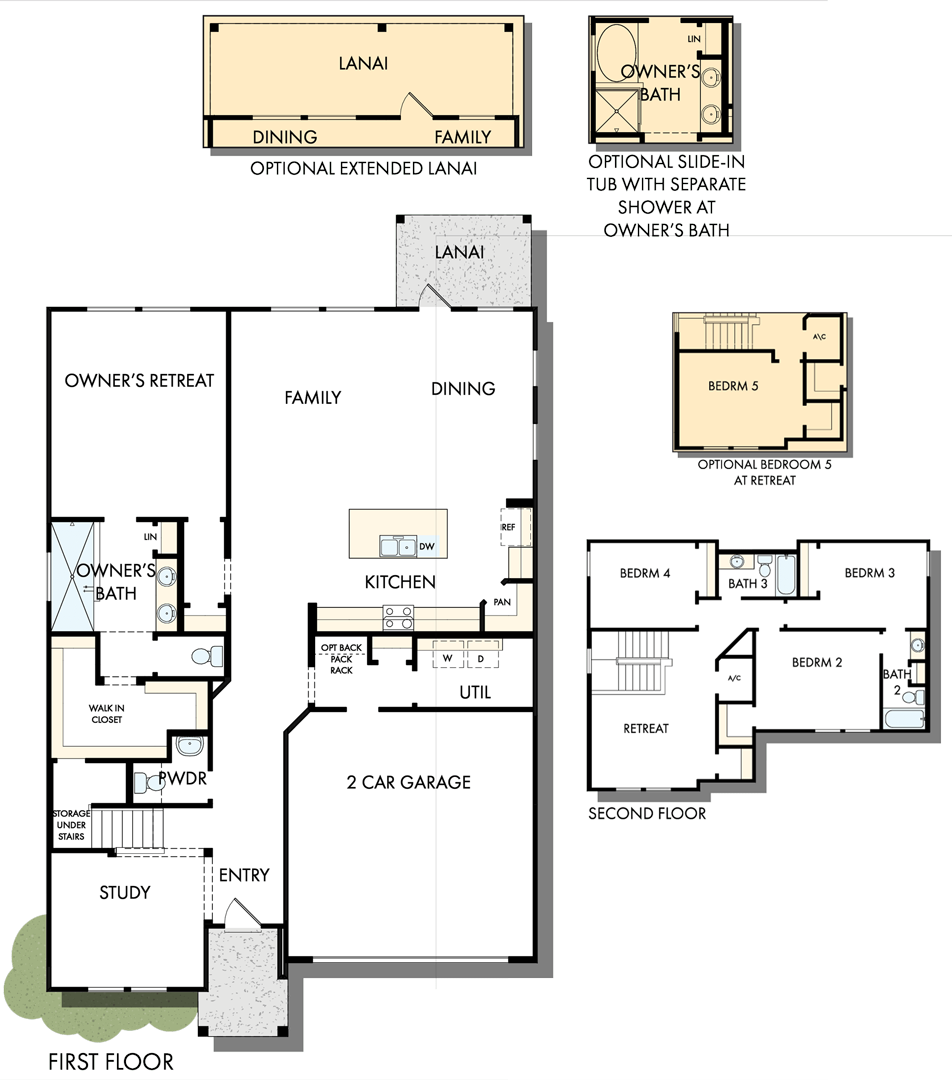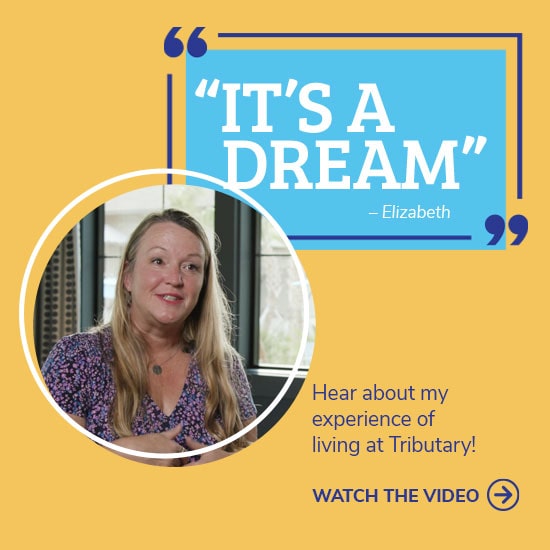
The Westrock
Priced From: 400,000's
SQUARE FEET2,754
BEDROOMS4 - 5
BATHROOMS3.5
GARAGE2
Individual privacy and warm gathering spaces are beautifully balanced in The Westrock floorplan. Culinary masterpieces and quick, easy meals are equally suited to the gourmet kitchen overlooking the home’s sunny family and dining areas. The upstairs retreat and downstairs study offer customizable spaces. The sensational Owner’s Retreat on the first floor includes an en suite Owner’s Bath and walk-in closet while three additional bedrooms and two baths await on the second floor.
PRICED FROM
400,000's
Let's Connect
Interested in this floorplan?
Please fill out the form below to receive more information.





