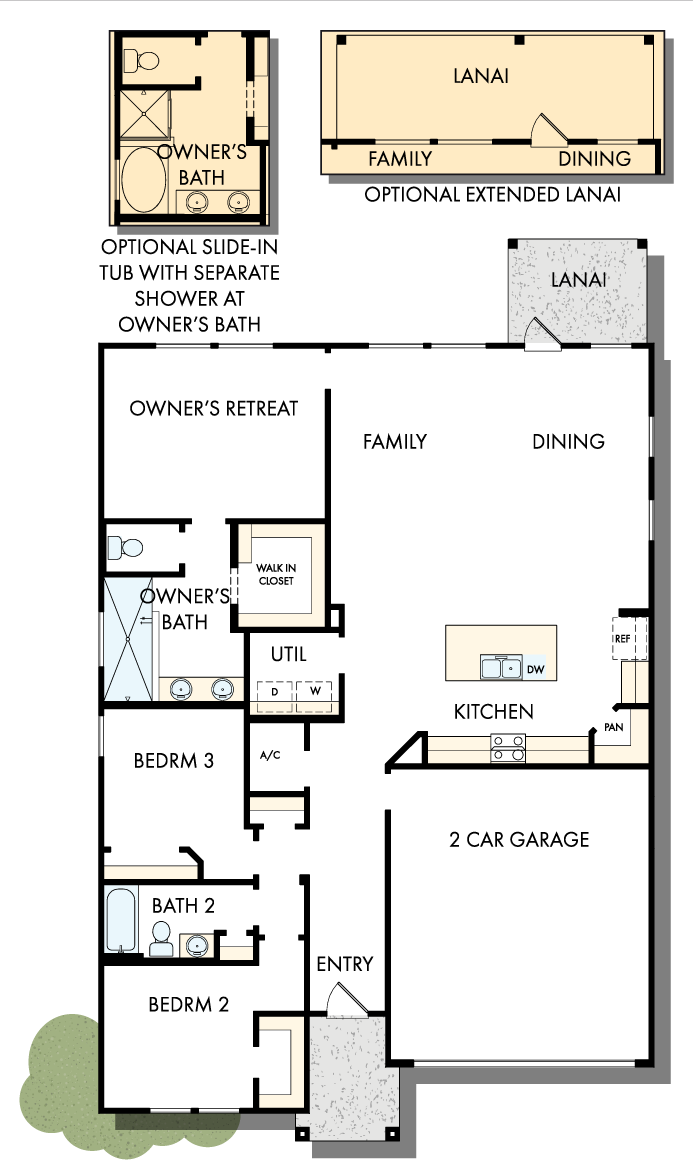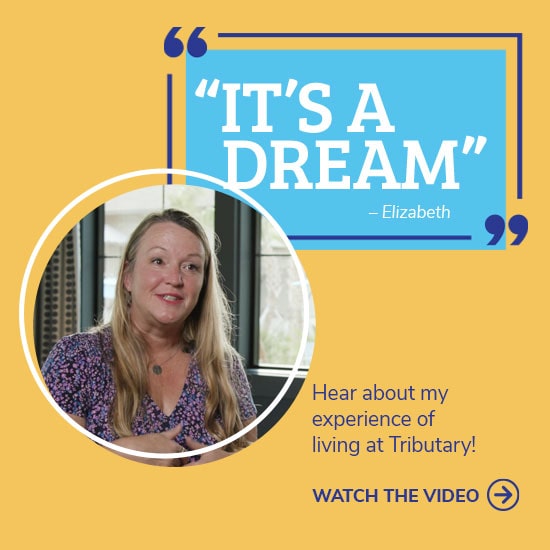
The Johanna
Priced From: 350,000's
SQUARE FEET1,707
BEDROOMS3
BATHROOMS2
GARAGE2
Energy-efficiency and attention to detail come together in The Johanna floorplan. Sunny family and dining areas are warmly enveloped by the well-appointed kitchen with center island – ideal for hosting grand gatherings and preparing everyday meals. Tucked away, the Owner’s Retreat with en suite Owner’s Bath and generous walk-in closet adds luxury to everyday living. Two additional bedrooms and bath provide space for growing family members, hosting guests or customizing to your lifestyle.
PRICED FROM
350,000's
Let's Connect
Interested in this floorplan?
Please fill out the form below to receive more information.





