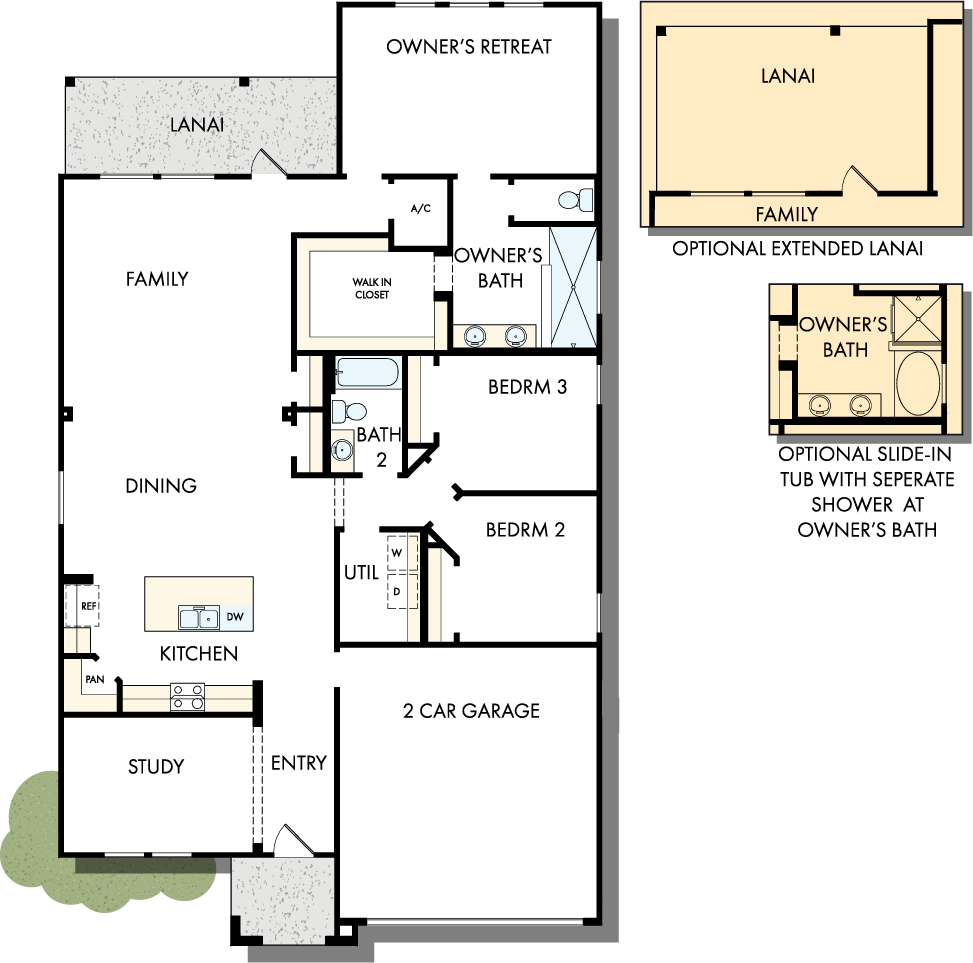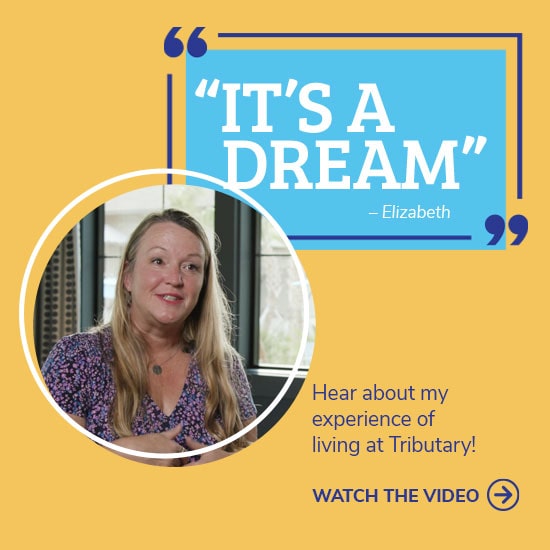
The Flowerdale
Priced From: 350,000's
SQUARE FEET1,961
BEDROOMS3
BATHROOMS2
GARAGE2
A balance of gathering spaces and areas of quietude is beautifully struck in The Flowerdale floorplan. A study, two secondary bedrooms, and a secondary bath provide space for expression and for hosting guests. The private Owner’s Retreat with en suite Owner’s Bath and generous walk-in closet offers luxury and serenity. Gourmet feasts and everyday meals can be expertly prepared in the well-appointed kitchen with center island overlooking the open-concept family and dining areas.
PRICED FROM
350,000's
Let's Connect
Interested in this floorplan?
Please fill out the form below to receive more information.





