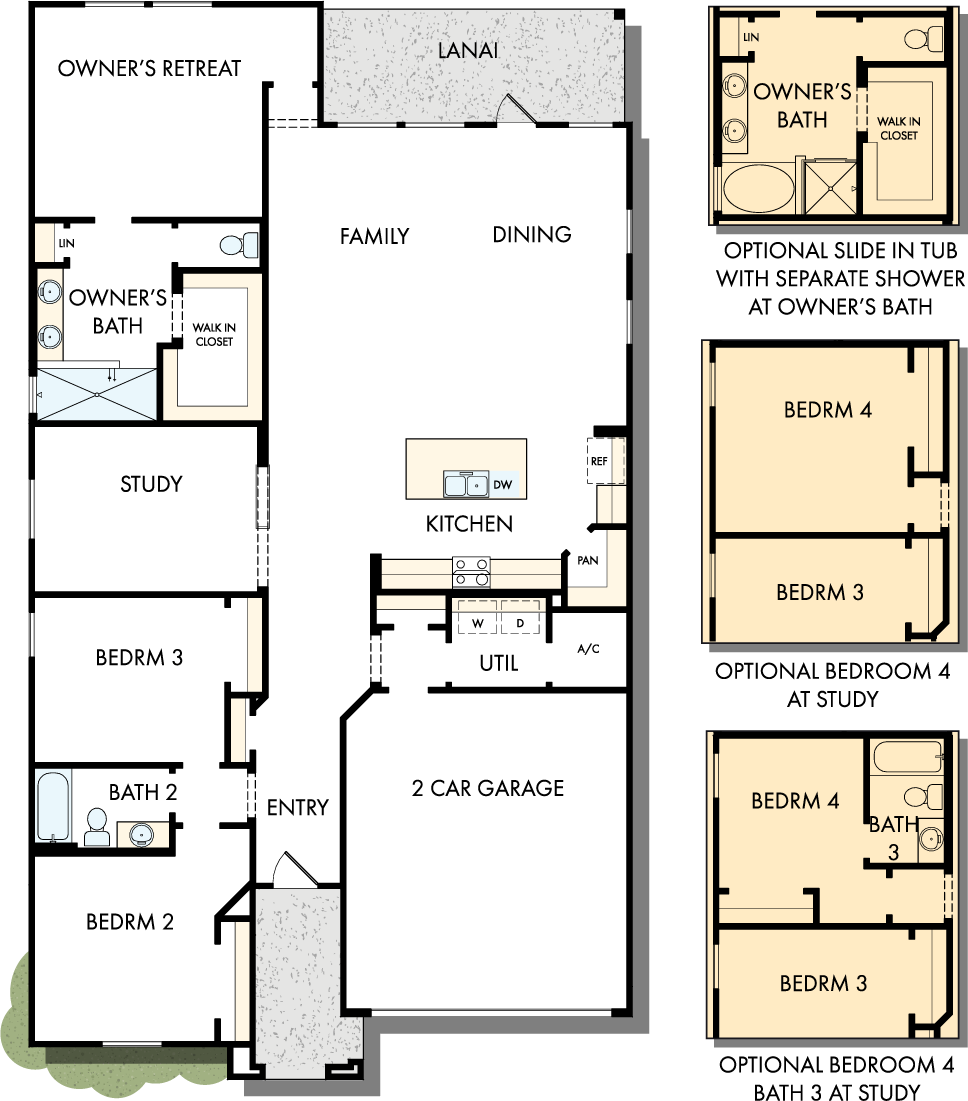
The Cartesian
Priced From: 350,000's
SQUARE FEET2,101
BEDROOMS3 - 4
BATHROOMS2 - 3
GARAGE2
The balance of glamour and comfort awaits in The Cartesian floorplan. Upon entry, allow yourself to be enveloped by the sunny, open-concept, gourmet kitchen overlooking the family and dining areas, and beyond. Privately tucked away, the Owner’s Retreat, en suite Owner’s Bath and expansive walk-in closet inspire a sense of quiet grandeur to be enjoyed daily. Two additional bedrooms and a study offer space for customization, expression and guest comfort.
PRICED FROM
350,000's
Let's Connect
Interested in this floorplan?
Please fill out the form below to receive more information.





