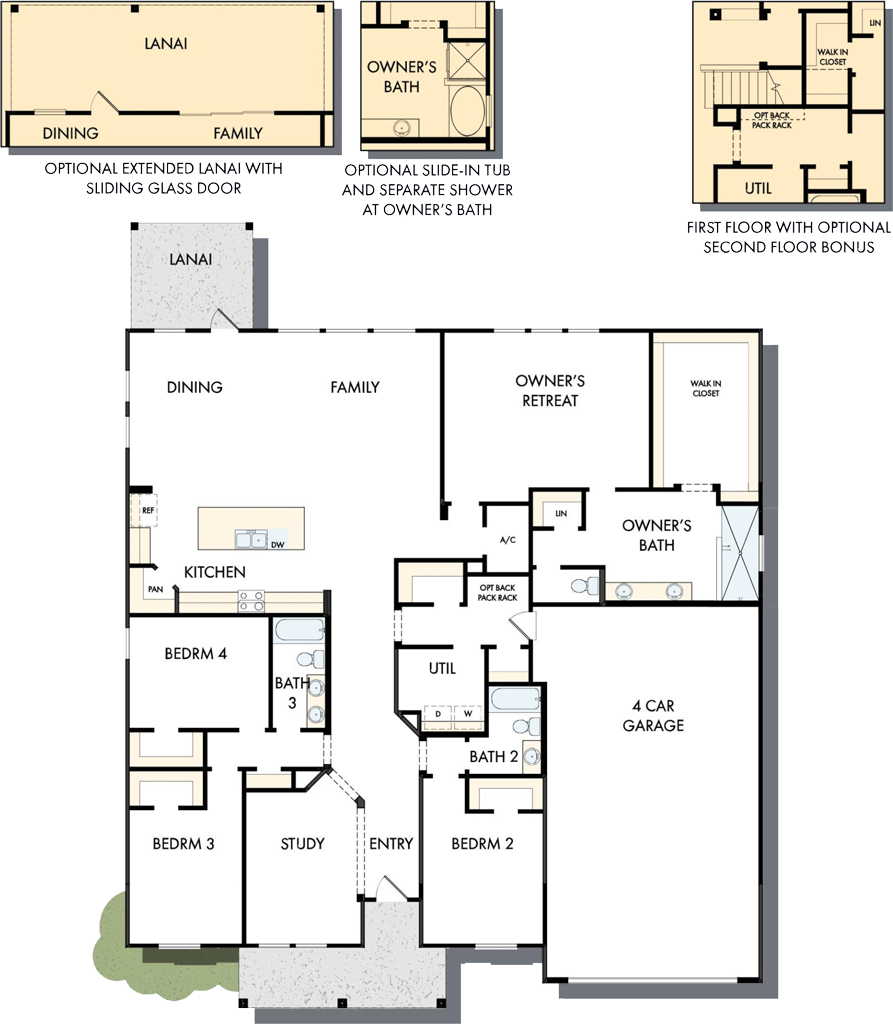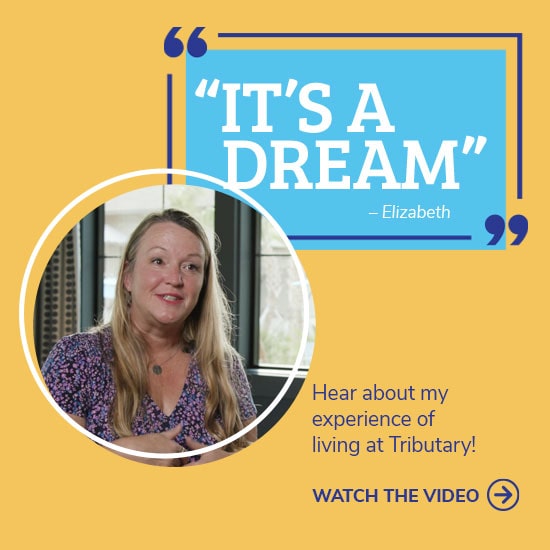
The Brasher
Priced From: 500,000's
SQUARE FEET2,829
BEDROOMS4
BATHROOMS3 - 4
GARAGE4
The Brasher by David Weekley Homes strikes a thoughtful balance between shared spaces and personal retreats. A quiet front study and three secondary bedrooms offer flexibility for work, guests, or growing families. The private Owner’s Retreat features a spacious en suite bath and walk-in closet, creating a calming end to each day. At the center, a well-appointed kitchen with a generous island flows into open family and dining areas, setting the stage for connection, comfort, and everyday moments that matter.
PRICED FROM
500,000's
Let's Connect
Interested in this floorplan?
Please fill out the form below to receive more information.





